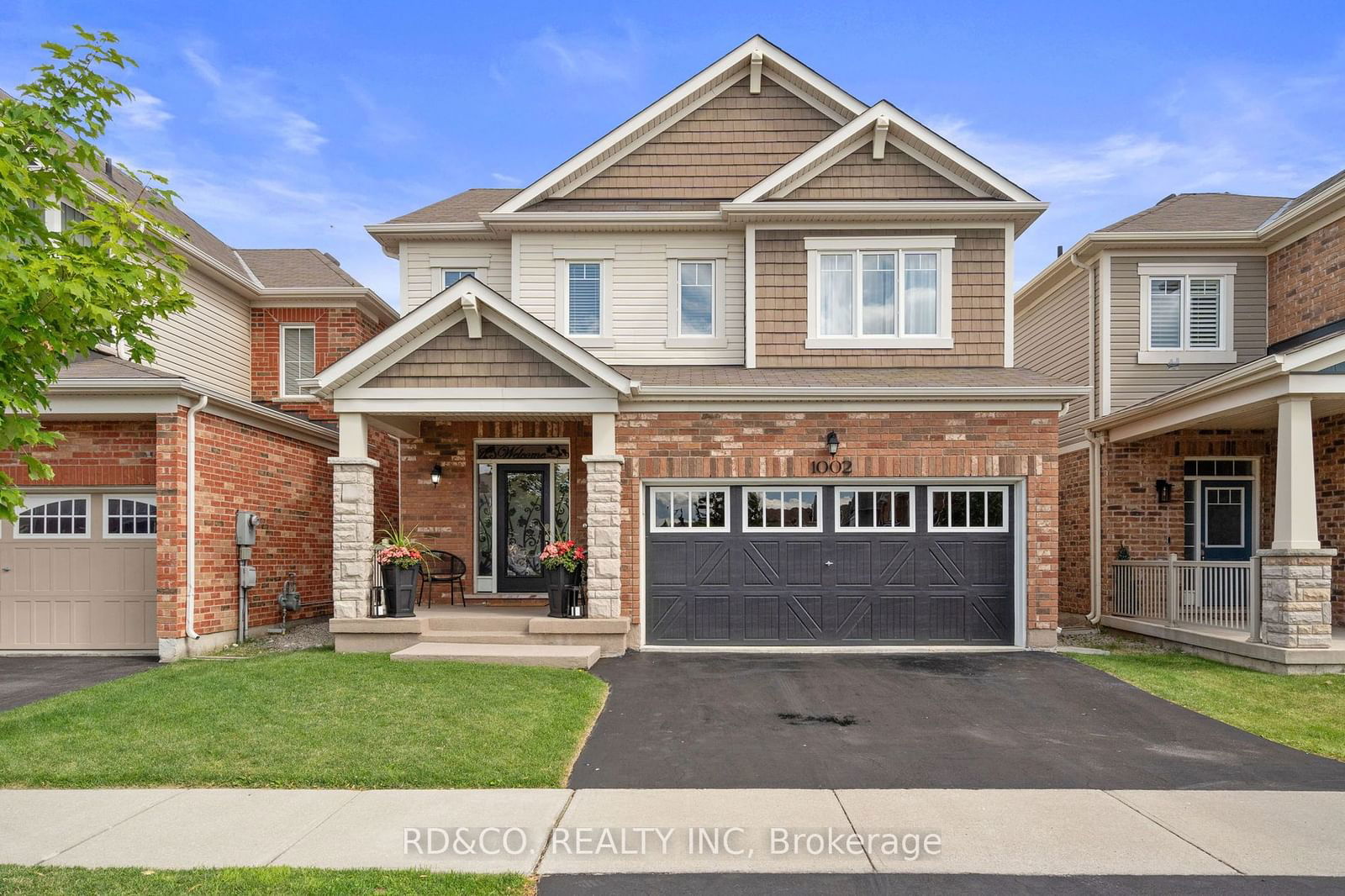$1,198,000
$*,***,***
4-Bed
3-Bath
2000-2500 Sq. ft
Listed on 8/21/24
Listed by RD&CO. REALTY INC
Welcome to 1002 Biason Circle, Milton. A Truly Stunning and Well Maintained 4 Bedroom, 3 Bathroom in over 2000 Sqft. Detached Home. And A Breakfast/Dining Area With Sliding Door to a beautifully Landscaped Yard. Features Large Open Concept Family Room, Upgrade Modern Kitchen .Beautiful Hardwood Floor in Living/Dining/Family/Den. 9 Ft Ceiling on Main Floor, Wood Staircase. Large Primary Bedroom, With A Spacious Walk-in Closet And A Luxury 4 Piece Bathroom, Features an Upstairs Laundry Room. Gas line in place for the outdoor BBQ. Located in Family Oriented Neighbourhood. Fully Fenced Backyard With Concrete Patio Area. Close to Shopping Plazas, Schools And Milton District Hospital.
Includes: Stainless Steel; Fridge, Stove, Over-Range Microwave & Dishwasher with Samsung Washer & Dryer. Garage Tire Racks Included.
To view this property's sale price history please sign in or register
| List Date | List Price | Last Status | Sold Date | Sold Price | Days on Market |
|---|---|---|---|---|---|
| XXX | XXX | XXX | XXX | XXX | XXX |
W9264234
Detached, 2-Storey
2000-2500
7
4
3
2
Built-In
4
6-15
Central Air
Unfinished
Y
N
Brick
Forced Air
N
$4,746.00 (2024)
88.58x36.09 (Feet)
